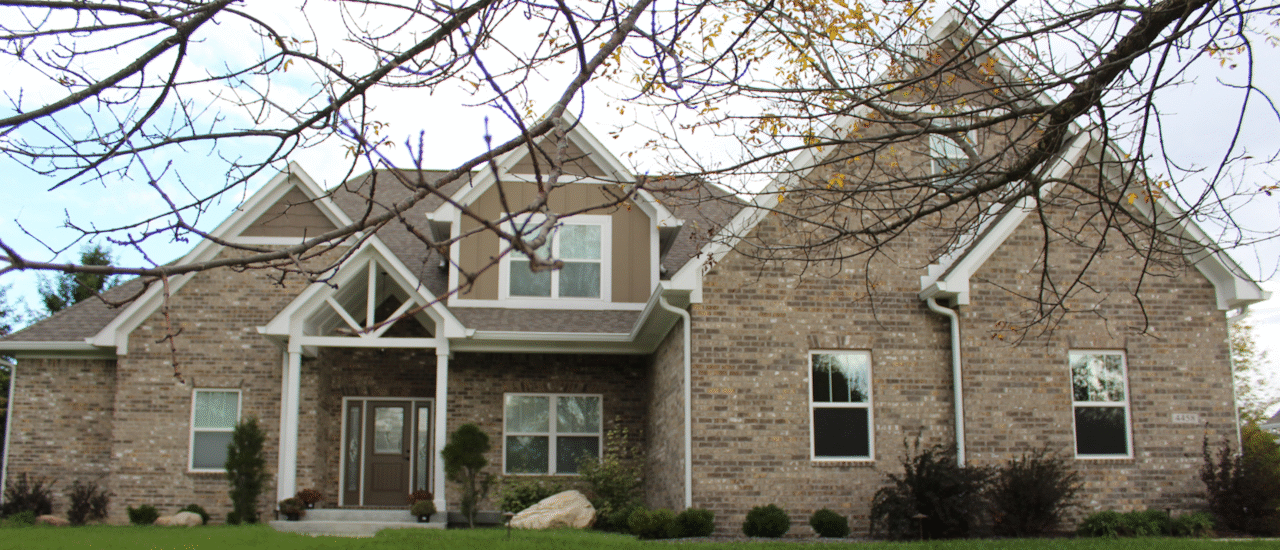This classic home was custom-designed for the Overlook Community in New Palestine, Indiana. It includes 3,800 square feet of living space, with the master suite located on the main floor along with a guest bedroom and full bath. Additionally, a beautiful two-story great room with a fireplace and built-in bookshelves provides a classy feel.
Other features include a home office, an eat-in kitchen with a center island, a walk-in pantry, a spacious laundry room, and a covered porch. The upstairs has two bedrooms, a full bath, and a bonus room.
Type: Custom Home Design and Build
Location: New Palestine, Indiana (in Overlook Community)
Style: Classic Brick Home
Size: 3,800 Sq. Ft.
Bedrooms: 4
Unique Features: Master suite on the main floor along with a guest bedroom and full bath, a beautiful two-story great room with a fireplace and built-in bookshelves, a home office, an eat-in kitchen with a center island, a walk-in pantry, a spacious laundry room, and a covered porch, and a bonus room.

