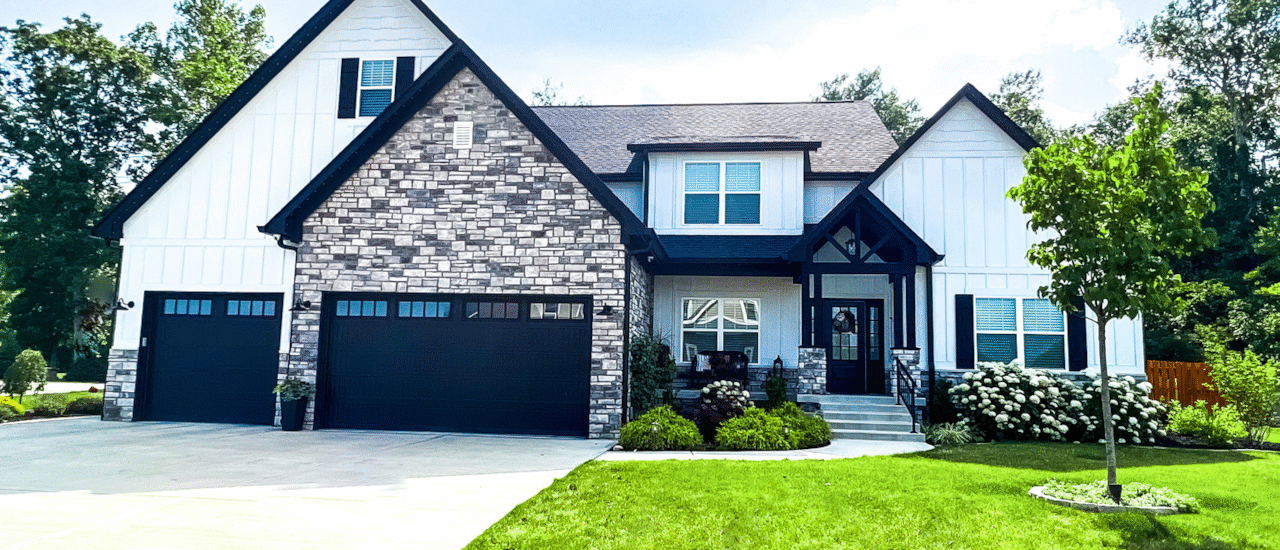New Palestine custom home includes four bedrooms, with a master on the main floor, an open concept, 3000 square feet of living space, a two-story great room, a walk-in pantry, and a large island in the kitchen. The master suite has a large walk-in closet, a free-standing tub, a walk-in shower, and his and hers vanities. Additionally, it includes a home office, a bonus room, a full unfinished basement, and a three-car garage.
Type: New Home Construction - Custom Home Builder
Location: New Palestine, Indiana
Style: Open Concept
Size: 3,000 Sq. Ft.
Bedrooms: 4
Unique Features: Master bedroom on main floor, a two-story great room, a walk-in pantry, large walk-in closet, a free-standing tub, a walk-in shower, and his and her vanities, a home office, and a bonus room
