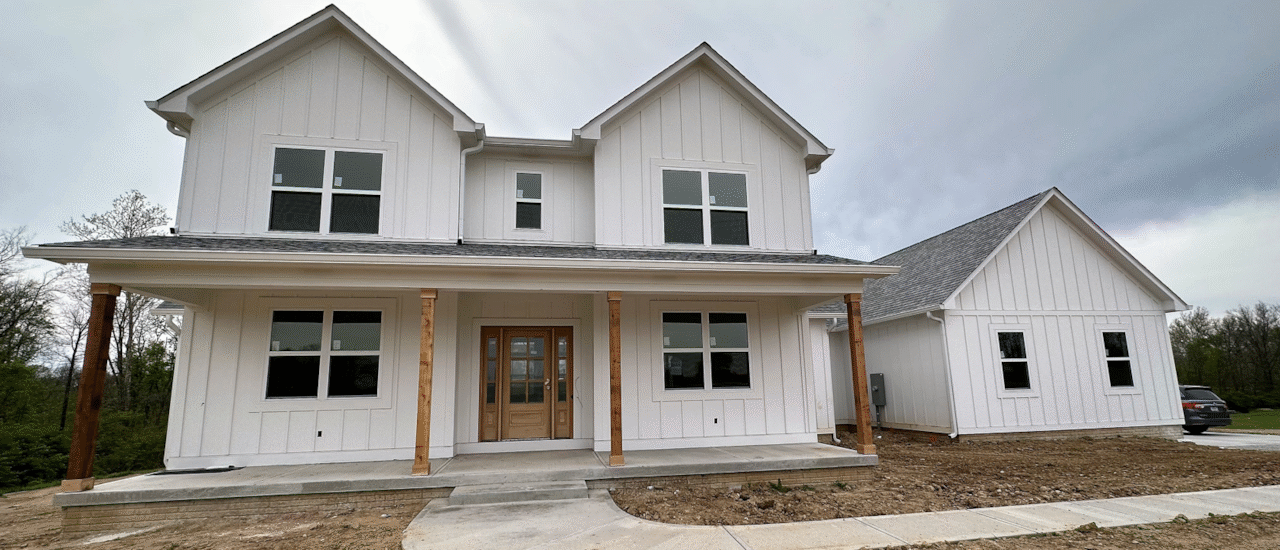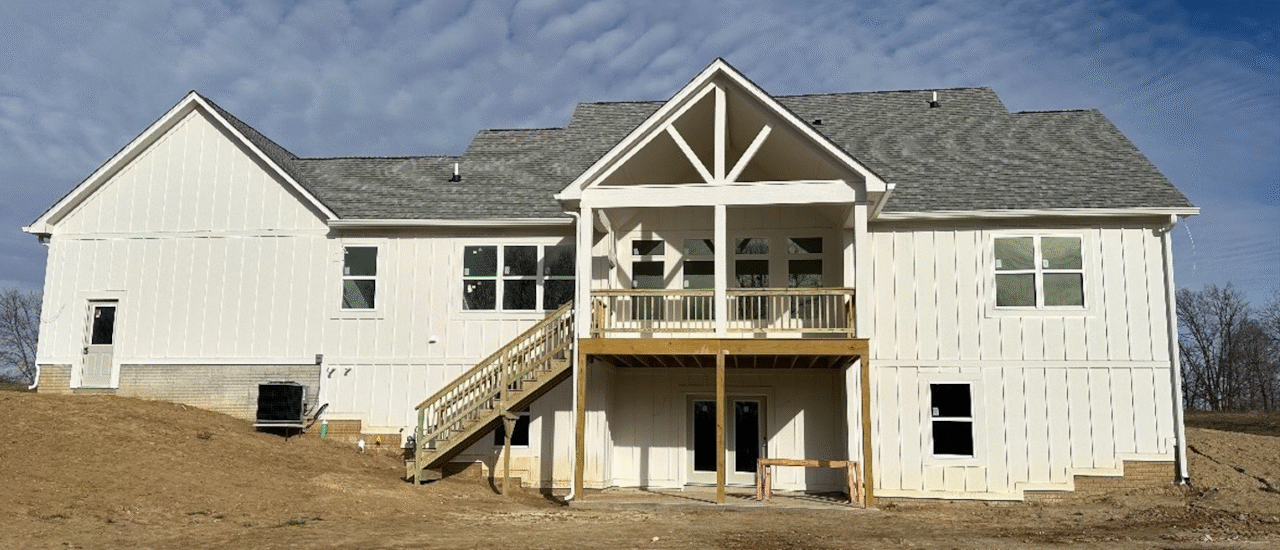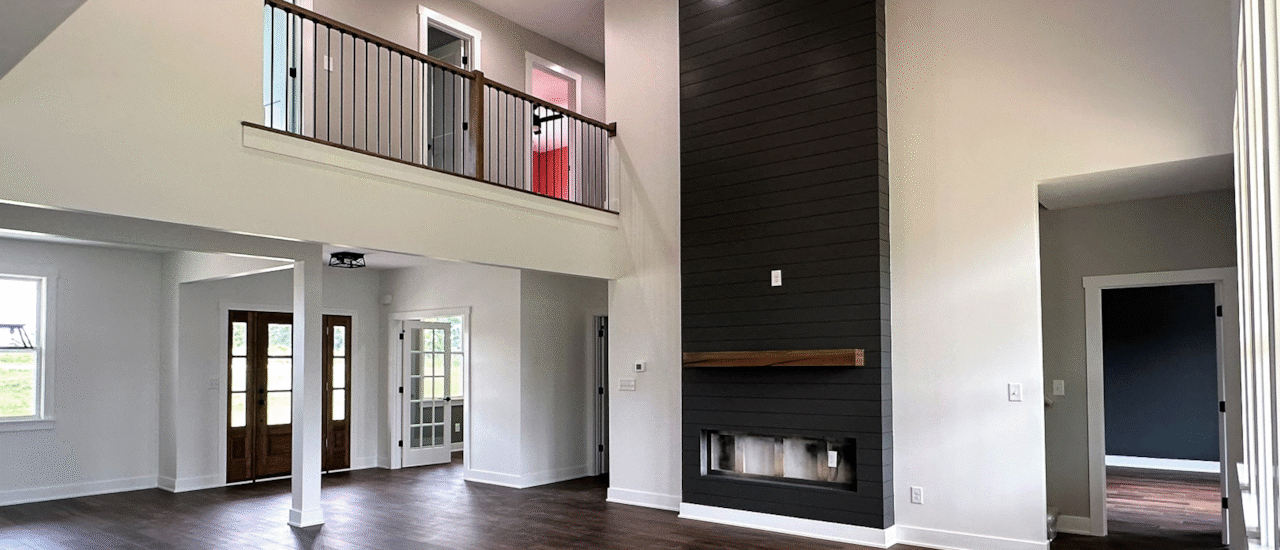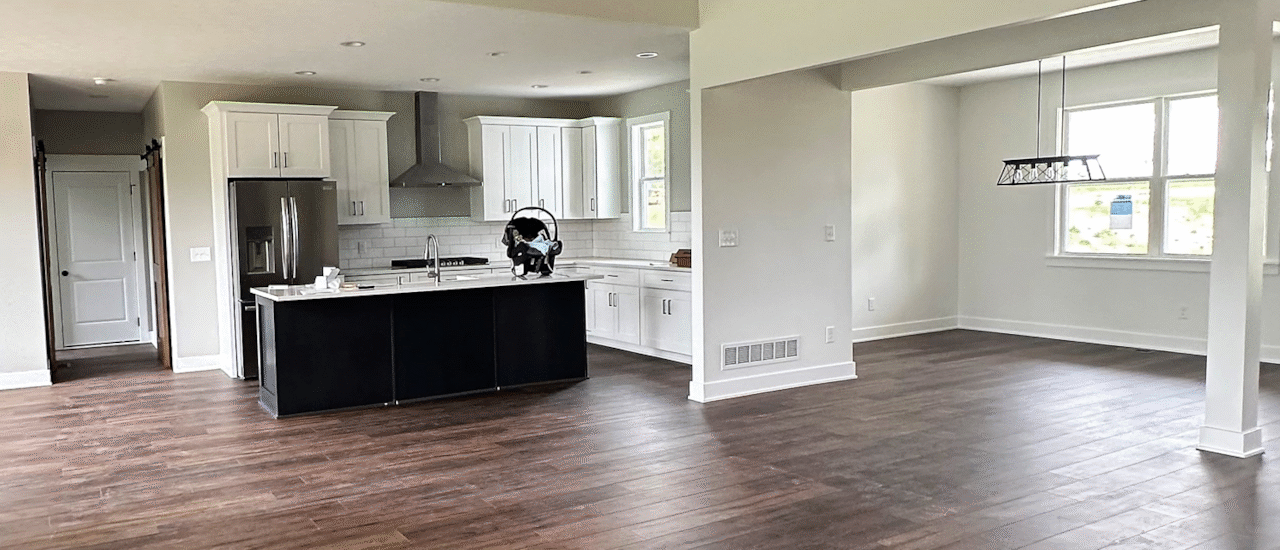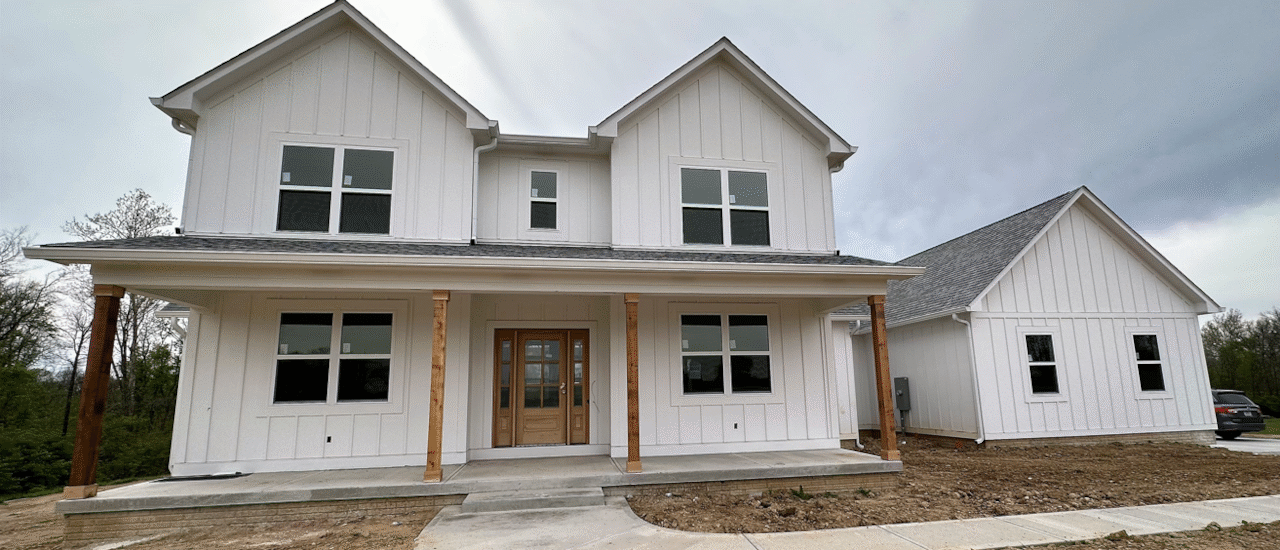This 2,600 square feet modern farmhouse was designed and built in the New Palestine, Foutaintown area of Central Indiana by Dave Parish Custom Homes. The beautiful house includes a full unfinished walkout basement, while the main level consists of the master bedroom suite with a free-standing tub and a walk-in shower. The first floor also includes a home office, a formal dining room, a large kitchen and nook area, a walk-in pantry, a cathedral ceiling great room, a covered porch, a laundry room, and a three-car side load garage
The upstairs has three bedrooms that overlook the great room, as well as a bath.
“We are so thankful for Dave and his team for making the home-building experience enjoyable and easy. From the very beginning, the personalization and care given to us during this process was unmatched. Our home is now being filled with love and memories that wouldn’t exist without Dave’s team. Thank you!”
