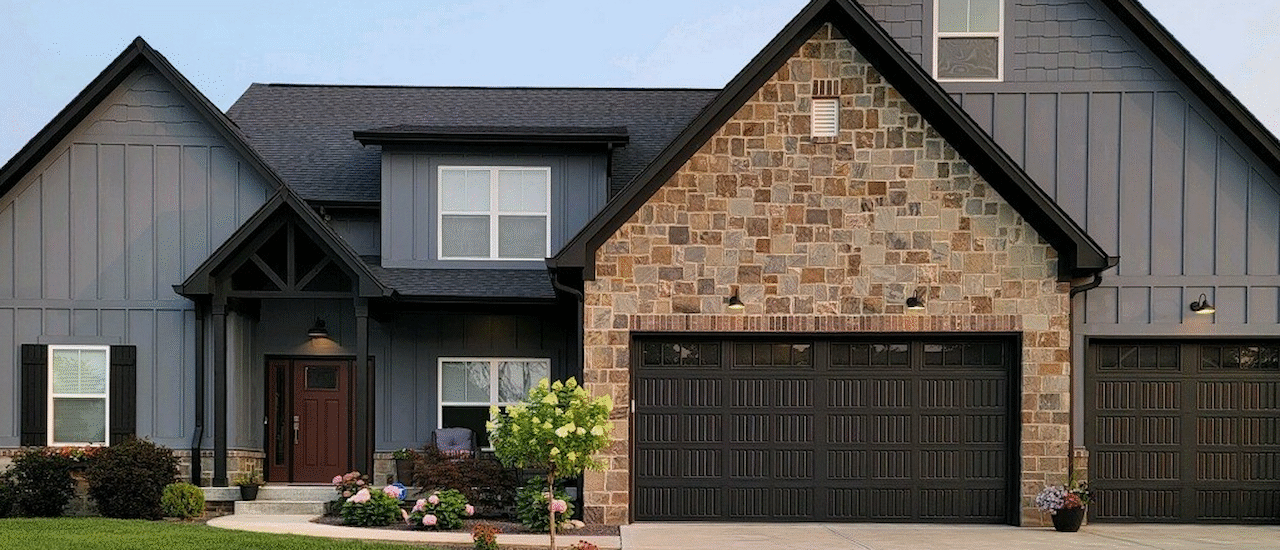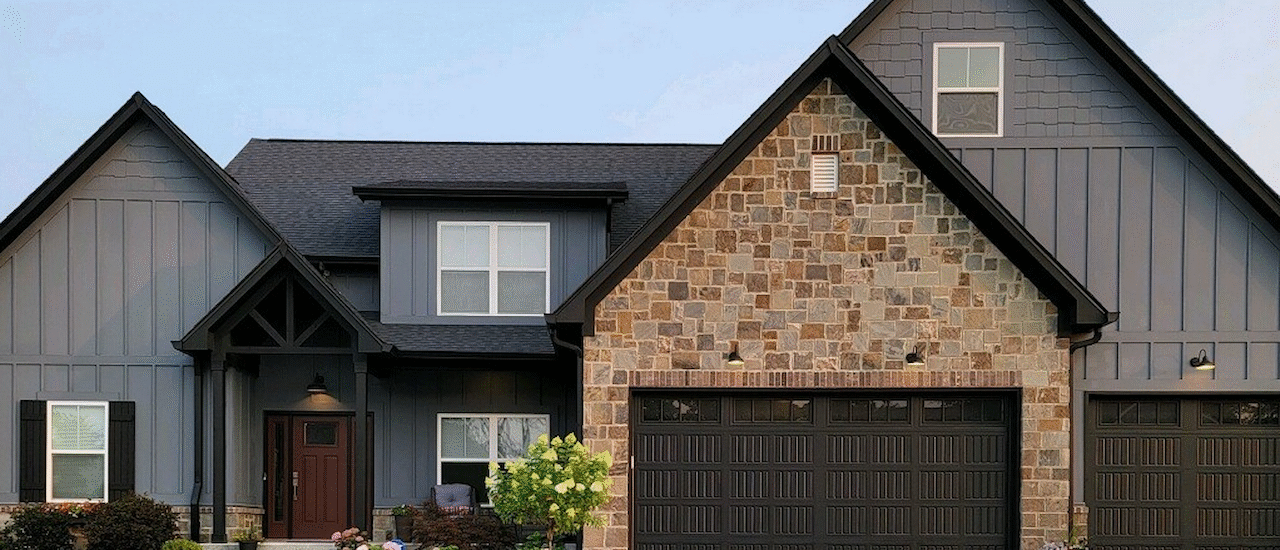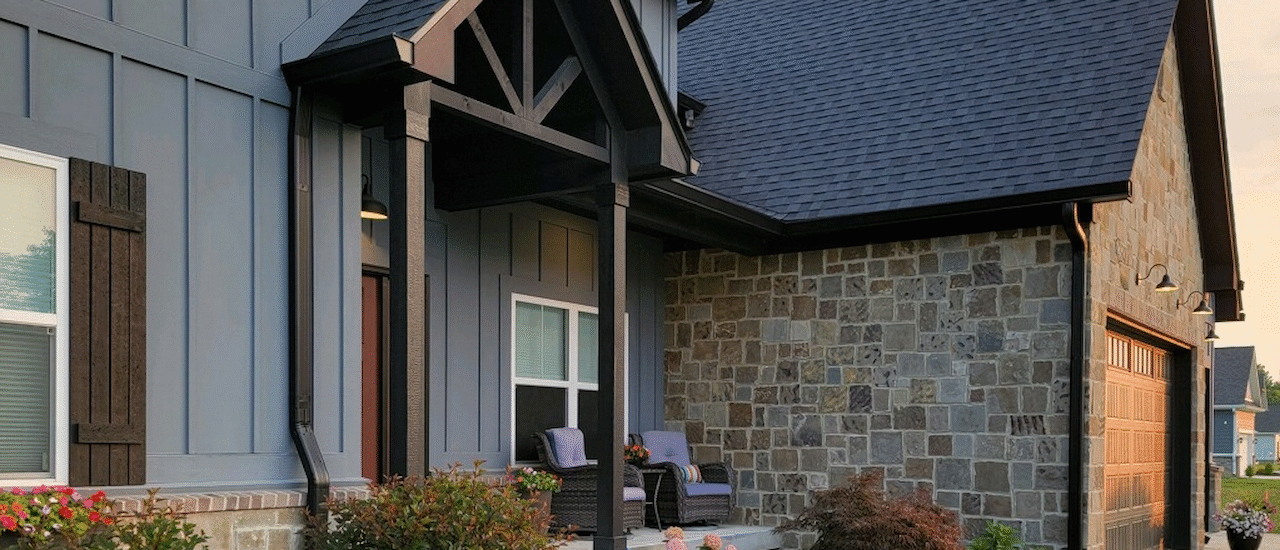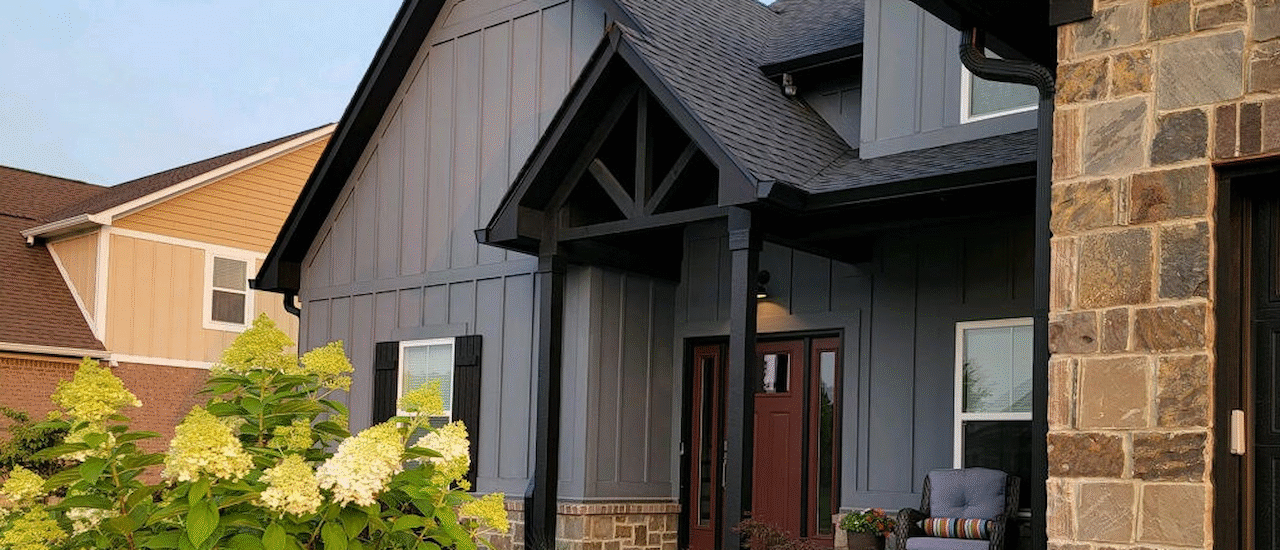Dave Parish Custom Homes designed and built this beautiful 3,000 sq feet house in the McCordsville, Fortville area of East Central Indiana. This spacious custom home includes a master bedroom on the main level, including a master suite with both a walk-in shower and walk-in closet. The main level also has a home office with bar doors, and a two-story great room.
An open kitchen and nook with a walk-in pantry leads onto a covered porch with brick arches - great for entertaining. The upstairs has three bedrooms and a full bath, with a large bonus room. Finally, it includes a three-car garage.
Type: Custom Home Construction
Location: McCordsville / Fortville, Indiana
Style: Classic Style with Stone and Wood Exterior
Size: 3,000 Sq. Ft.
Bedrooms: 4
Unique Features: Master suite with a walk-in shower and walk-in closet, a home office with bar doors, a two-story great room, an open kitchen and nook leading onto a covered porch with brick arches, a walk-in pantry, and a large bonus room.
"Dave has built 2 houses for us and it's always been a great experience."
- Paul and Lisa Krammer



