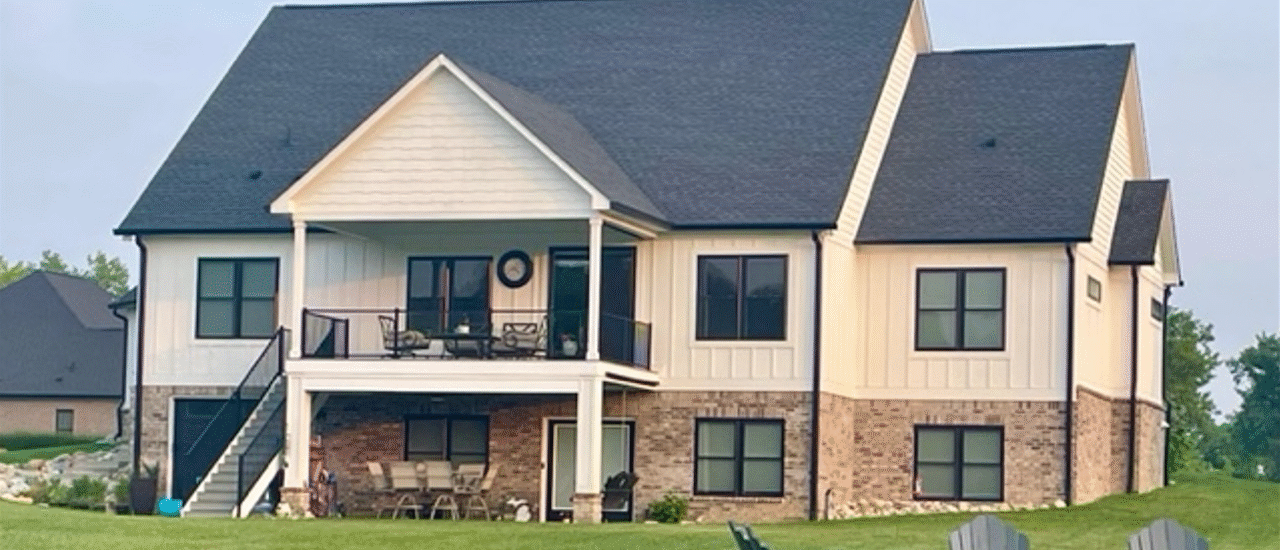Custom designed and built on Indy's Eastside in the Pendleton, Maxwell area, this 4,000 square feet contemporary ranch has four bedrooms and three and a half baths. It includes a full, finished walk-out basement with a game room, a wet bar, a full bath, a guest bedroom, and an additional garage.
The main level has a master bedroom and suite with a freestanding tub, and separate shower, two additional bedrooms, and a full bath, as well as a cathedral ceiling great room, entertainment nook, and kitchen, with a walk-in pantry, a covered back porch, and a three-car garage.
“We have been in our Dave Parish home right at two years. We love everything about it. Dave’s honest answers to all our questions and concerns immediately made us comfortable. This transparency helped keep us within our budget. We were extremely happy with the framing crew and felt like we were given great suggestions to aesthetically and functionally improve our home. Change orders were simple and cost-effective. The list of vendors given are easy to work with and do not pressure you while making decisions. The trim and finish guy did an amazing job with our mud room, closet and pantry built ins.
We highly recommend Dave Parish Custom Homes as a builder. We have a beautiful, high-quality custom home."

