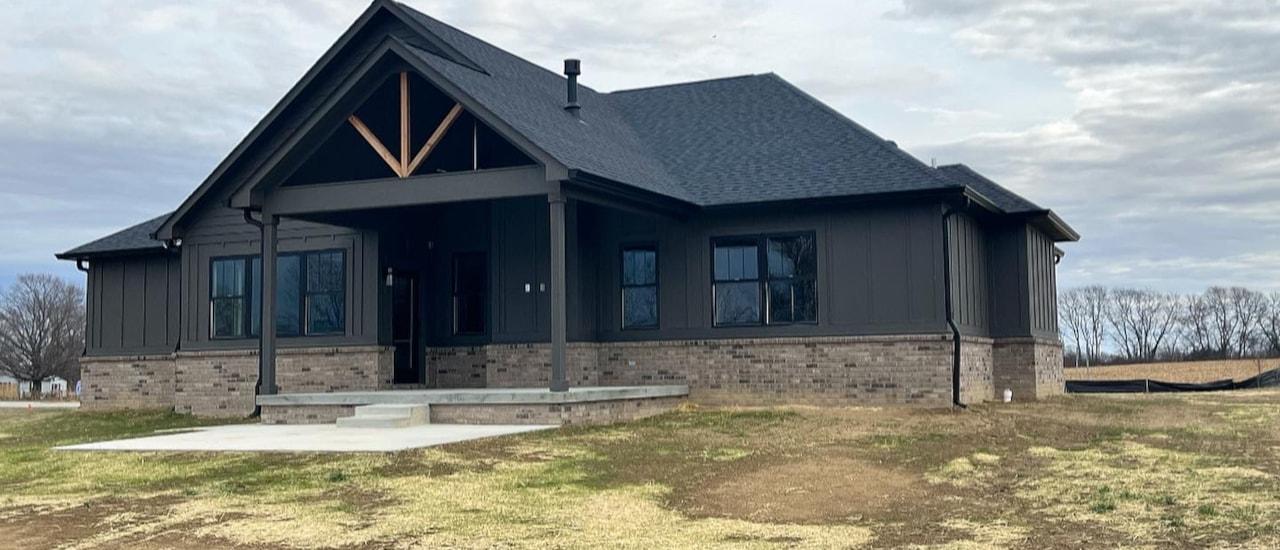This beautiful and unique 3-bedroom, 2.5-bath custom craftsman-style ranch home was built between Cleveland (Indiana) and Knightstown in East Central Indiana. It includes a split floor plan and features a master suite with a freestanding tub, a walk-in shower and a walk-in closet.
It also features an open-concept great room, a nook for entertaining, and a kitchen with a center island and walk-in pantry. Also included are two off-bedrooms with a Jack and Jill bath, a home office, a covered back porch, and three-car garage.
Type: New Home Construction - Custom Home Builder
Location: Knightstown / Cleveland, Indiana
Style: Craftsman Style Ranch Home
Size: 2,200 Sq. Ft.
Bedrooms: 3
Unique Features: Split floor plan, a master suite with a freestanding tub, a walk-in shower, and a walk-in closet, an open-concept great room, a nook for entertaining, a walk-in pantry, two off-bedrooms with a Jack and Jill bath, a home office, and a covered back porch.



